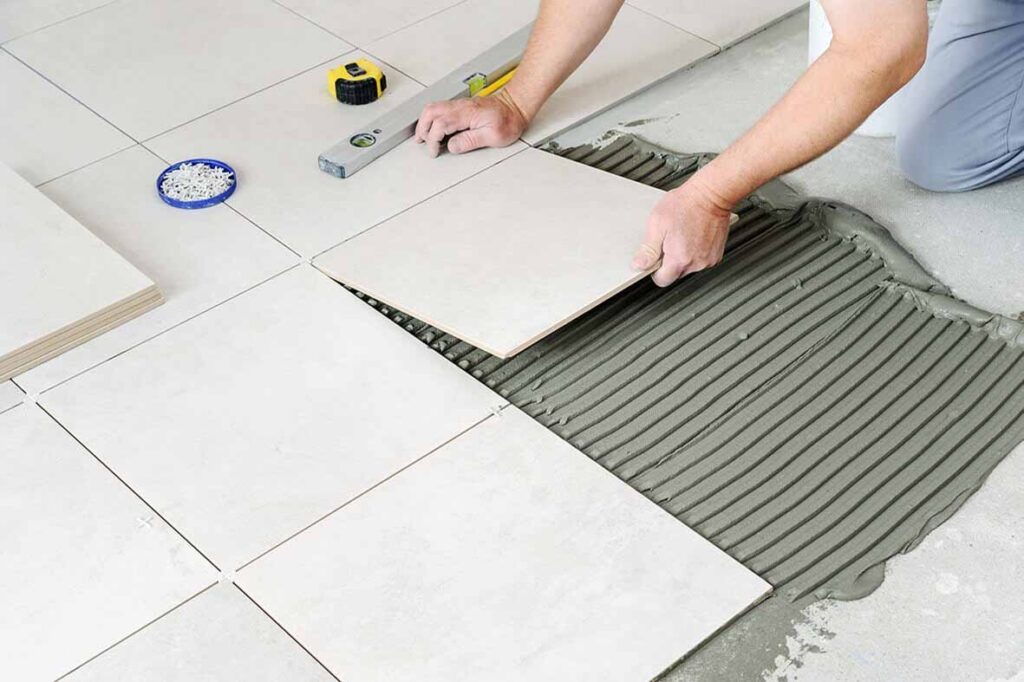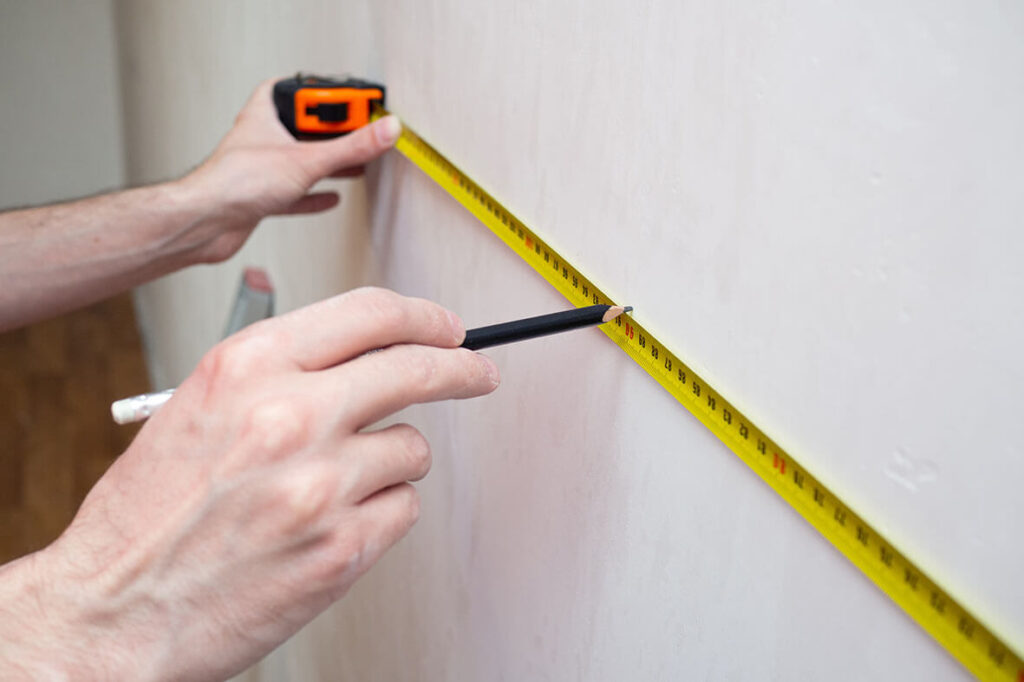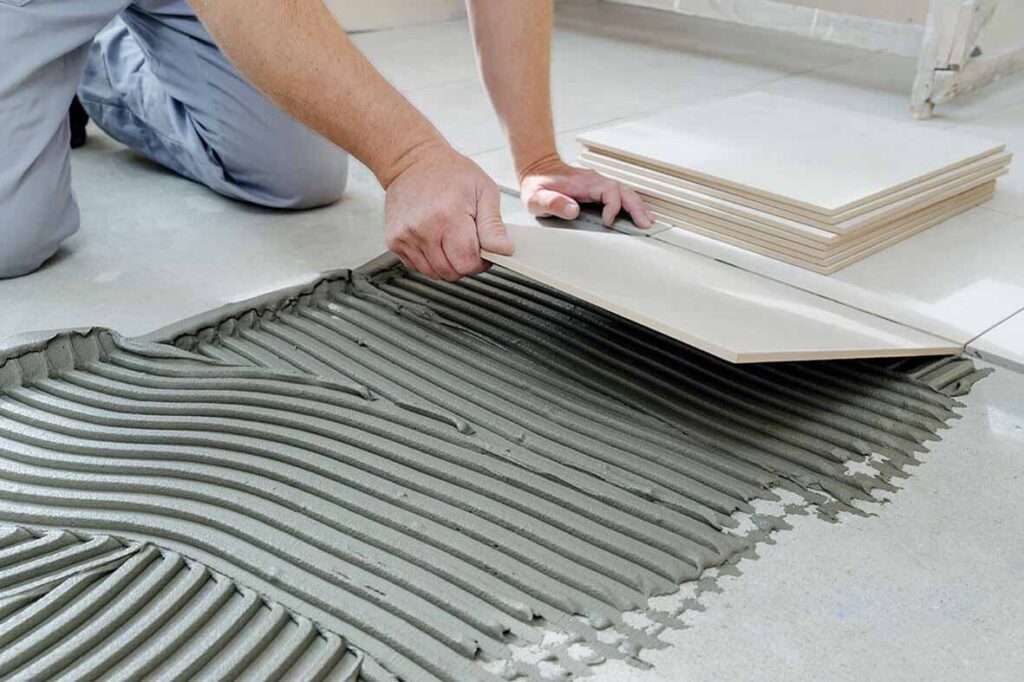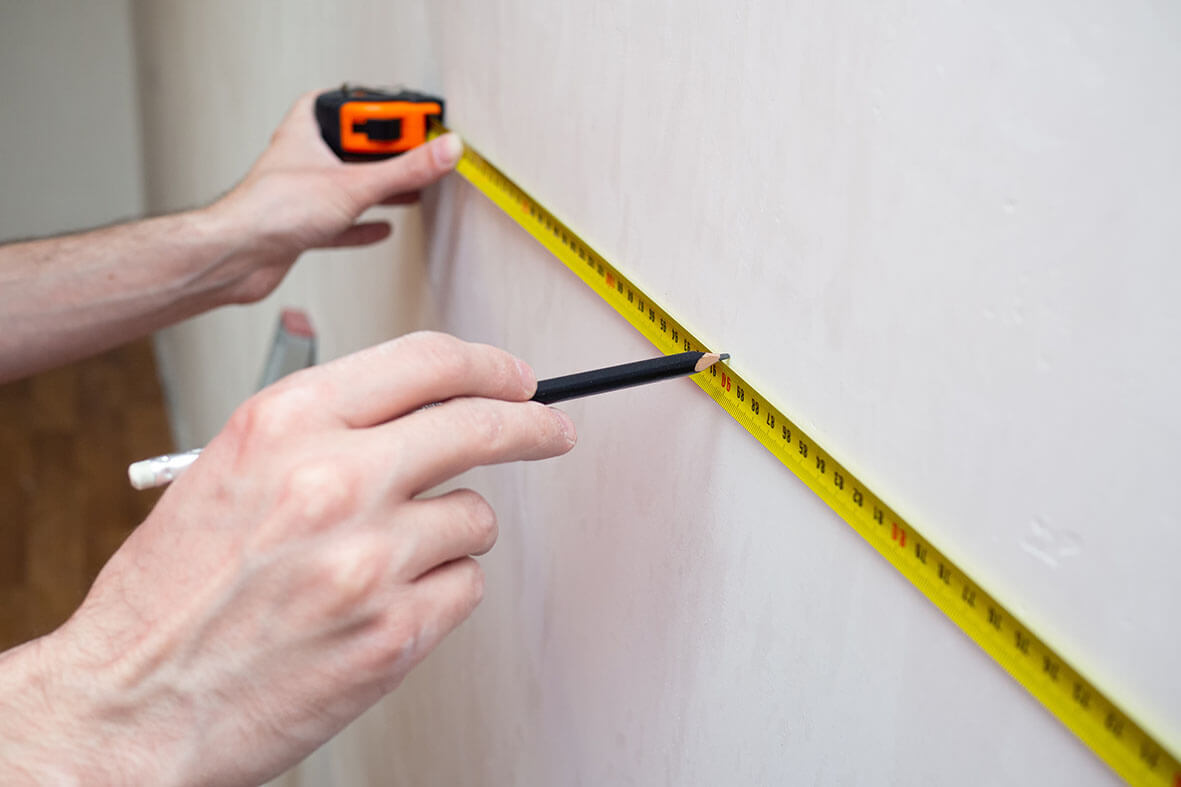Tile installation isn’t something that can be done by just anyone. If you’re just learning how to tile or are a seasoned pro, you’ll know that a proper tile job means even lines, levelled flooring, and so much more. With that being said, let’s look at how to measure flooring. Tile installation is a big task to complete so before you begin, you’ll first need to know how to measure flooring for a room. This is one of the most important steps. Once you have this aspect down, no one can stop you from doing some amazing tile work!
As a contractor, construction worker, or tiling expert, it’s important that you maximise your tiling resources. That is where this guide comes in handy. Everything you need to know about how to measure flooring is right here in this guide. Ready to polish your skills? Continue reading below to find out more!


HOW TO MEASURE FLOORING FOR A ROOM
Measuring your room to know how many tiles or flooring to buy is an essential part of the job. And, when it comes to knowing how to measure flooring, the steps are fairly simple.
- Measure the width (W) of your room with a tape measure
- Measure the length (L) of your room
- Multiply the length of your room by the width (LxW)
- Add 10% to account for any errors, mistakes, or broken tiles
If it sounds simple, that’s because it is. For example, if your room is 10 metres by 9 metres, you will need 90 m2 of tiles. However, we advise you add in an extra 10% to account for any mistakes you make in cutting, laying, and any damage that can happen in transit and handling of the tiles.
To do this simply multiply your figure by 1.1. Using the example above your calculation should look like this:
L x W (10×9) = 90
90 x 1.1 (the 10%) = 99
Which means the total square metres of tile flooring you will need is 99m2
However, not every room is perfectly square. Most will have variations in the walls which makes it harder to accurately calculate the estimate for tiles.
TRANSLATE SQUARE FOOTAGE INTO NUMBER OF TILES NEEDED
Before you buy your tiles, you’ll need to know how many boxes you need because tile is sold in boxes. To determine this, you’ll need to take the square metres of the room and divide it by the square metres of tile in a box.
Don’t make the mistake of only buying exactly what you need. You’re going to need extra tiles for mistakes, breaks, and cuts.
DRAW REFERENCE LINE TO MEASURE AREA

It might seem awkward to think about at first but to get the best tile installation results, you’ll need to start from the centre of the room. This is true for all tile types, even those with irregular edges or patterns. The best way to start this process is to create two perpendicular lines of chalk that meet directly in the centre of the room.
You’ll then have four equal sections, and you’ll begin laying the tile down in the centre, working your way out in all directions.
MARK THE WALL CENTERS
Measure the length of one wall and divide it in half. Use this measurement as the centre of the wall. Make a mark on this point near the floor.
Turn to the wall opposite this one and repeat. Even if the walls measure different lengths, the centre points of each wall should be the same. Now, take a nail and place it at one end of the room.

SNAP FIRST CHALK LINE
Take a chalk line and place it on the nail. Have someone hold this in place while you extend the chalk line directly across to the other centre point. Hold it down on the mark with one hand and with the other hand pull up on the line allowing it to snap back down, hitting the floor quickly, and creating a clear line of chalk. You can also use a laser to mark these lines if you have one.
Do this again on the other two walls so you now have two chalk lines across the length and width of the room. You can also use a laser for this.
LAY TILE USING REFERENCE LINES
To lay the tile correctly, start in the centre and work outwards. Place your first tile down against the intersection of your two chalk lines. Complete one whole section out of the four first. This will give you a good idea of how much material you’ll need to finish the other sections. You might also find that some tiles will need to be cut to fit the design.

You’ll also need to use a level system to ensure that the tiles are levelled and evenly placed. At RUBI UK and Ireland we have two systems: Our clip and wedge DELTA system and our twist cap CYCLONE system which are available nationwide.
The best way to fill the rest of the sections is to always leave the section where the room’s door is for last. This way, you’re able to walk in and out of the room without ruining the adhesive under the tiles.
DETERMINE YOUR JOINT SIZE
Even though all the tiles in a box look the same to the naked eye, this isn’t the case. Not all tiles are exactly the same with cuts that line up flawlessly. This is why tiles are installed with spacing between them.
Before installing the tiles, determine your joint size. These gaps are what will eventually be filled with grout. Depending on the design, the size of the tiles, and the materials being used, the size may change.
Using rectified tiles means that you’ll have the ability to place the tiles close together. If you’re not using these processed tiles, then it’s best to keep them a bit more spaced out.
Here is how to determine your gap size. Tiles with irregular edges should be 5mm apart. Tiles that have smoother edges can be placed closer together with gap sizes of 2 or 3mm. Keep in mind that tiles placed on a wall need less gap space than tiles placed on a floor.
ALWAYS PURCHASE MORE
The most important thing to remember before beginning a tile installation project is to always have extra tiles. We can’t stress this enough. Don’t wait until halfway through the installation job to get more tiles.
Although it might seem easy to just go to the store and buy another box of tiles, it’s not always that simple. You might learn that the store no longer has that tile in stock or does not have enough for what you need. If you buy more than enough boxes ahead of time, then you’ll know for a fact that you have enough of that tile for the job.
DO YOU KNOW HOW TO MEASURE FLOORING?
If you’re not sure if you know how to measure flooring in the correct way, then it’s important that you keep this guide handy. Following the tips listed in here is a great way to install tile properly. And while you’re completing tile installation jobs, remember that RUBI is here to help with any products you need to get the job done.
Download your RUBI catalogue today and head over to our products section to check out what tools and equipment we offer. RUBI products range from grout cleaning tools to tile saws to drill bits and so much more. Be sure you have everything necessary to do a great job before you begin your installation process!



Post a comment